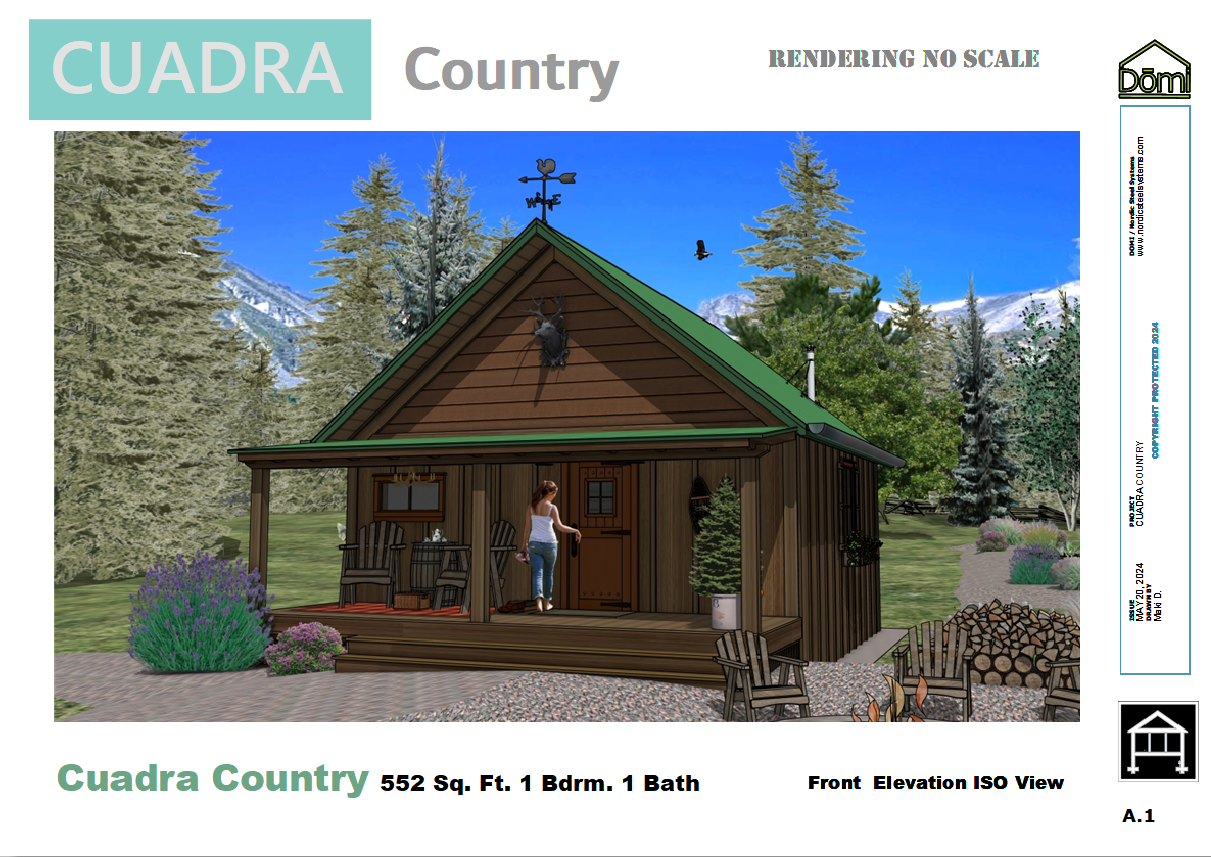153 pages, 151 in full color with many photographs of actual builds , these plans offer detailed, easy to follow, step by step building instructions designed for the DIY owner / builder to confidently and affordably build this home. All necessary aspects of the building and assembly process are carefully and clearly depicted eliminating all guesswork and head scratching. Nothing is left out, you will quickly appreciate how the simple, affordable and labor-saving methods contained within can help you to realize. Includes separate 11 page materials list.
The CUADRA COUNTRY is a cozy & easy to build 556 Sq. Ft. model that would be at home in practically any natural setting. The exterior mix of horizontal gable and vertical wall board and batten cedar siding coupled with a classic steel roof gives this perfectly proportioned and rustic design an irresistible country charm. Once you step inside you’ll be impressed with the high ceiling, its airy and ample layout makes all spaces larger, comfortable and serene. The open main floor plan is perfectly sectioned into dedicated kitchen, dining and living spaces. The living and sleeping areas are divided in a manner that is both practical and private.
CUADRA COUNTRY’s great room lies under a soaring ceiling and with large windows to provide exceptional views and natural light. The fully appointed kitchen makes the best of available space without compromising on looks or functionality. Across the kitchen, you'll find the full bath, mechanical /storage space with a spacious laundry nook. The bedroom like the rest of the home has a full sized his & hers closet with more than enough storage. An iconic and well proportioned covered front porch provides both an outdoor living area and an intimate entertaining space.
top of page
SKU: CUADRACOUNTRY2024
$150.00 Regular Price
$99.00Sale Price
bottom of page

